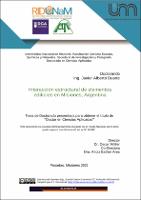Interacción estructural de elementos edilicios en Misiones, Argentina
Abstract
La provincia de Misiones aparece en la historia argentina caracterizada por los múltiples litigios territoriales como es el caso de la guerra de la triple alianza y los sesgos vinculados al perfil agrícola industrial que se forjó durante décadas con la consecuente somatización ambiental producto de la depredación de la flora y la fauna a través del avance de los polos productivos industriales que aún hoy mantienen su predominio en el ámbito socioeconómico de esta provincia. Este aspecto tiene incidencia desde sus inicios sobre la cuestión de la demanda habitacional, la cual fue resuelta por diferentes medios de forma empírica a lo largo de la historia de la provincia. Como consecuencia se observan antecedentes en el ámbito habitacional que resultaron en sistemas constructivos diversos, cuyas características estructurales fueron obviadas en términos cuantitativos, acentuándose esto en el campo de las viviendas sociales. El campo de estudio de la situación edilicia de las viviendas unifamiliares es extenso, debido a la variedad de ofertas de materiales componentes en los sistemas de albañilería: Ladrillos macizos, bloques cerámicos huecos, bloques de hormigón, como los más comunes. El problema de estos sistemas constructivos, radica en la falta de estudios, a nivel regional, de caracterización del comportamiento mecánico de la mampostería. Partiendo del hecho de que todo medio continuo en contacto con otros cuerpos, es necesario transmitir esfuerzos, lo que pone de alguna manera en segundo plano la hipótesis de elementos pertenecientes a una "estructura independiente" del sistema constructivo, ya que la configuración de los estados tensionales pasa de incluirse en el diagrama de cuerpo libre a los diafragmas verticales constituidos por los muros de mampostería, y su propio comportamiento puede verse afectado por su interacción con otros materiales como el hormigón estructural, el acero o la madera.
El objetivo de este trabajo es desarrollar una metodología para el diseño estructural de estos edificios bajo las condiciones regionales características. Se enmarca el análisis en un tipo de sistema constructivo de mamposterías de ladrillo cerámico Hueco (LCH). La selección del prototipo se lleva a cabo mediante el método de análisis DAFO (herramienta utilizada para generar un pensamiento estratégico), con el fin de obtener el mejor resultado desde el punto de vista científico y tecnológico. Luego se propone un proceso de modelación numérica y pruebas de laboratorio que permitirán definir modelos aplicables al análisis estructural de los sistemas constructivos regionales, a fin de establecer técnicas de optimización y diseño de este tipo de estructuras. El trabajo se enfoca en la posibilidad de aportar información sobre los materiales característicos de la zona de la misión que no están caracterizados de forma estructural y que forman parte del mercado de la construcción en la provincia. Permitirá definir nuevos horizontes en términos de optimización para este tipo de materiales. Los temas propuestos para ser analizados proporcionarán información importante sobre la racionalización de los recursos y la optimización de los sistemas de construcción. The province of Misiones appears in Argentinean history characterized by multiple territorial disputes such as the Triple Alliance war and the biases linked to the industrial agricultural profile that was forged over decades with the consequent environmental somatization resulting from the depredation of flora and fauna through the advance of industrial production poles that still maintain their predominance in the socio-economic sphere of this province. This aspect has had an impact from the beginning on the question of housing demand, which has been resolved by different empirical means throughout the history of the province. As a consequence, there are antecedents in the field of housing which resulted in diverse construction systems, whose structural characteristics were ignored in quantitative terms, with this being accentuated in the field of social housing. The field of study of the building situation of single-family dwellings is extensive, due to the variety of materials offered in the masonry systems: solid bricks, hollow ceramic blocks, concrete blocks, as the most common. The problem with these construction systems lies in the lack of studies, at regional level, on the characterization of the mechanical behaviour of masonry. Starting from the fact that any continuous medium in contact with other bodies, it is necessary to transmit stresses, which somehow puts in second place the hypothesis of elements belonging to an "independent structure" of the construction system, since the configuration of the stress states goes from being included in the free body diagram to the vertical diaphragms constituted by the masonry walls, and its own behaviour can be affected by its interaction with other materials such as structural concrete, steel or wood. The aim of this work is to develop a methodology for the structural design of these buildings under the characteristic regional conditions. The analysis is framed in a type of hollow ceramic brick (LCH) masonry construction system. The selection of the prototype is carried out using the SWOT analysis method (a tool used to generate strategic thinking), in order to obtain the best result from a scientific and technological point of view. A process of numerical modelling and laboratory tests is then proposed that will allow the definition of models applicable to the structural analysis of regional construction systems, in order to establish optimization and design techniques for this type of structure. The work focuses on the possibility of providing information on the characteristic materials of the Mission area that are not structurally characterized and that form part of the construction market in the province. It will make it possible to define new horizons in terms of optimization for this type of materials. The topics proposed to be analyzed will provide important information on the rationalization of resources and the optimization of construction systems.
Collections
- Doctorado [62]
The following license files are associated with this item:



